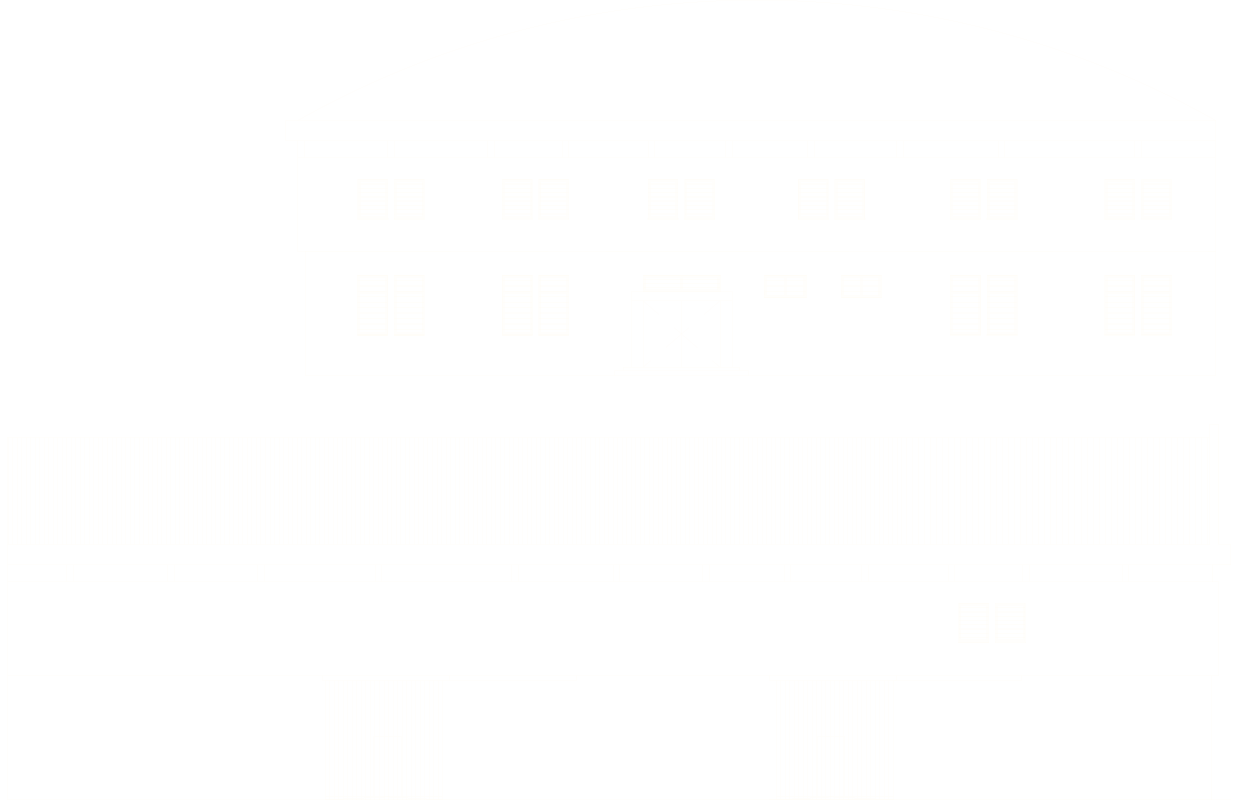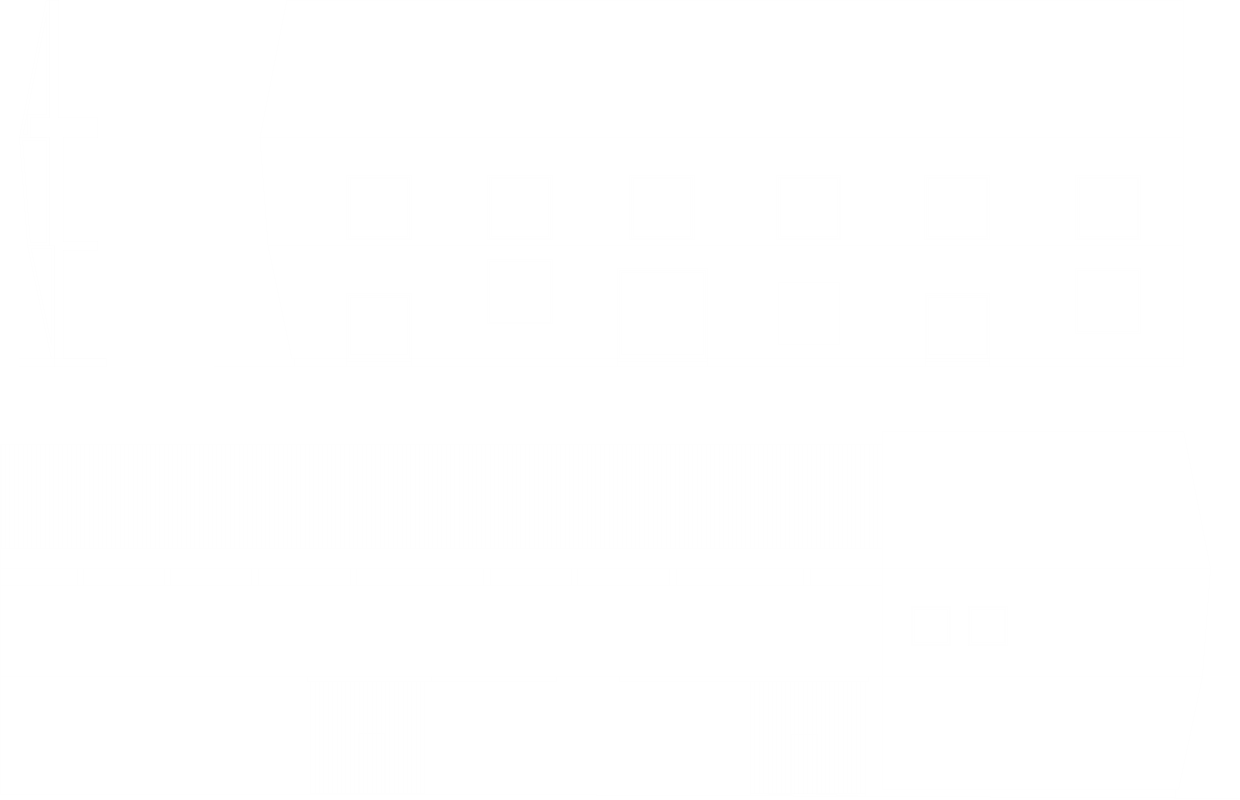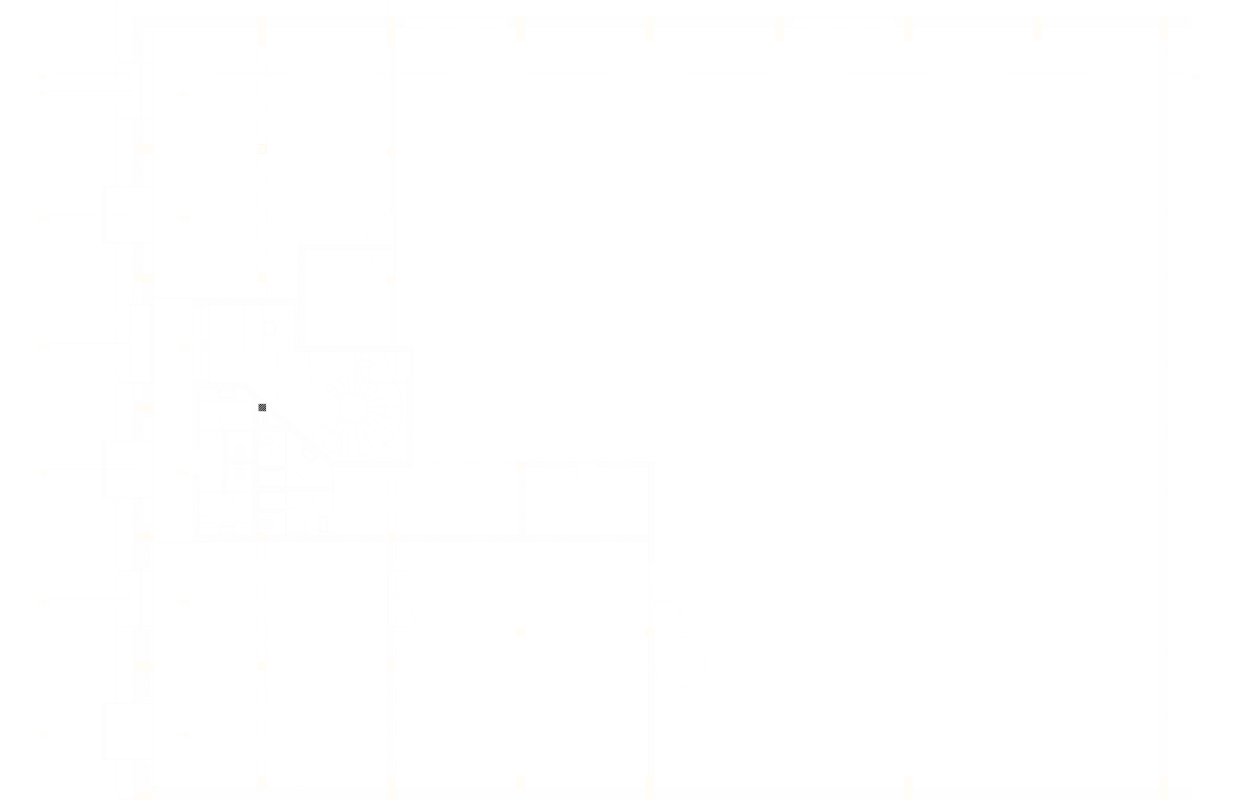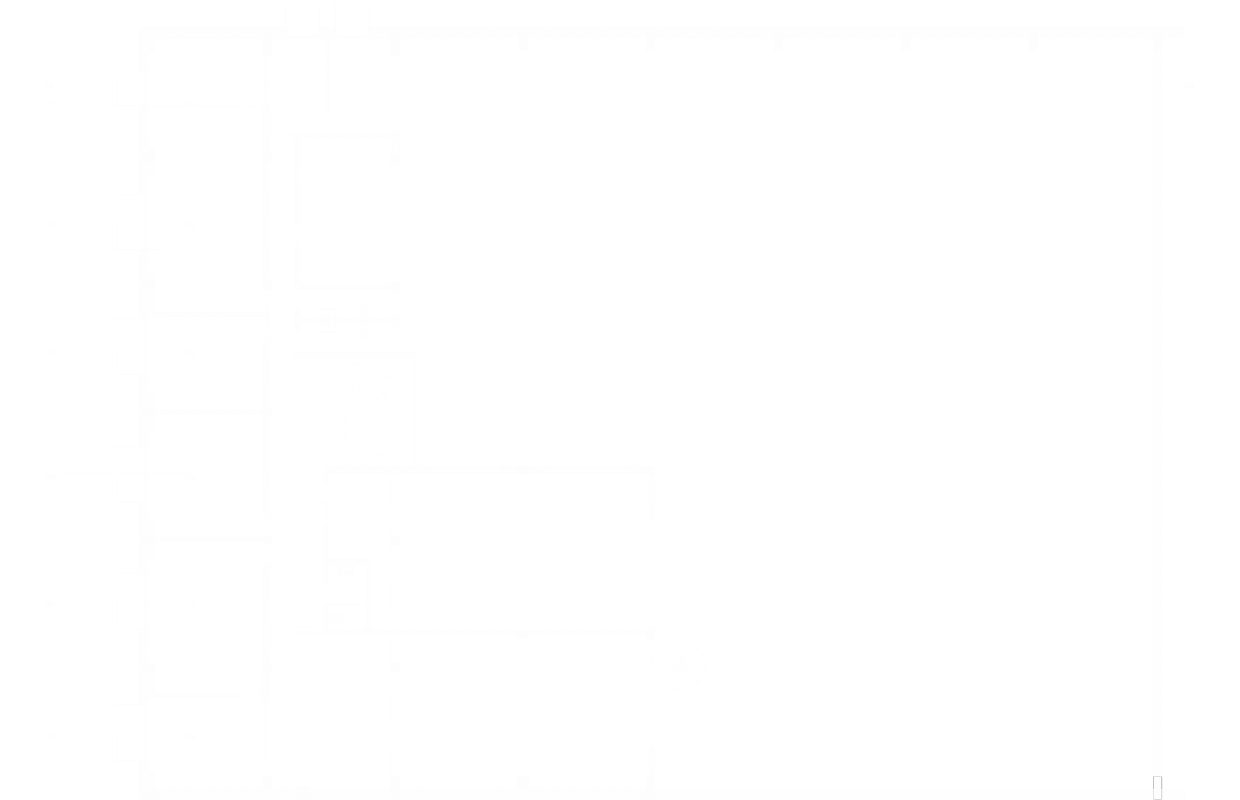
3047 QUCCAN Warehouse
ano 2012-2014
The headquarters of the company Quccan is a project developed with a clear objective of creating a brand image for the company in both national and international markets. The company aimed to repurpose a 1970s office and warehouse building in Matosinhos, transforming it into a modern and contemporary structure.
new skin
The program was simple, but the challenge lay in creating a completely new image for an existing building, with controlled costs and minimal construction. The concept arose to design a new 'skin' that would reshape the building and completely alter its original appearance.
re-shape
Starting from the facade of the existing building, we divided it into three horizontal sections and designed three vertical planes with different inclinations, which together formed a new shape. Taking advantage of the existing openings, we enlarged them to allow more light into the interior spaces. We standardized the dimensions of all the openings on the main facade, except for the main entrance door, which was given larger proportions to mark the entrance to the building.
suspended box
The storefront and entrance doors, as well as the upper-floor windows, are carved into the skin, creating a framed box effect for the interior. To highlight the storefronts from the facade, they extend outward as suspended boxes, emphasizing the displayed products and increasing visibility from the street."

























