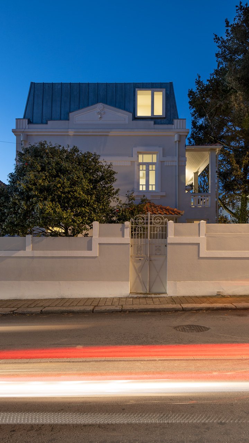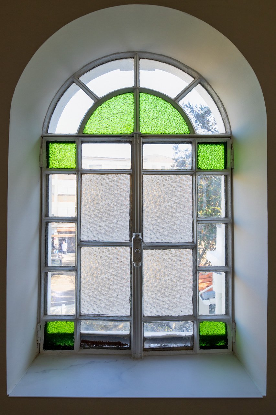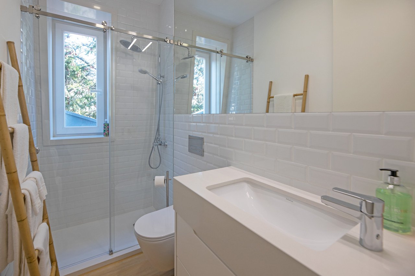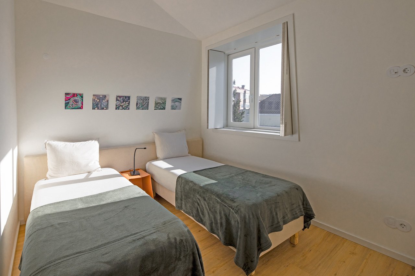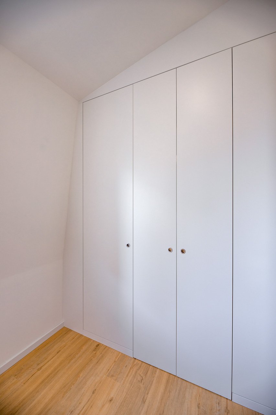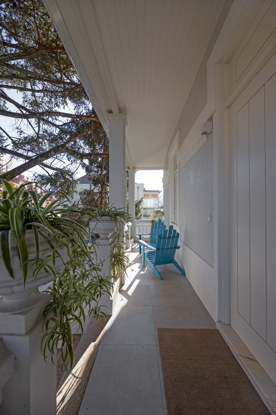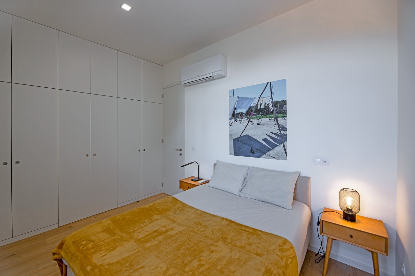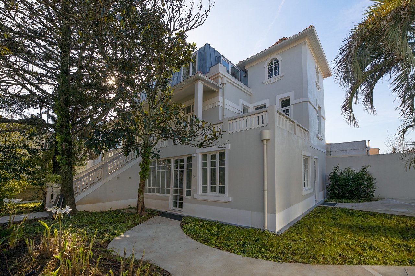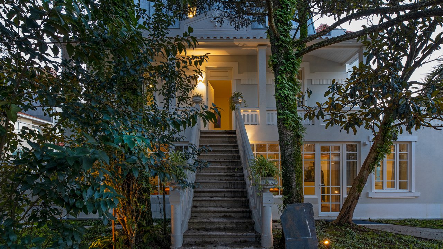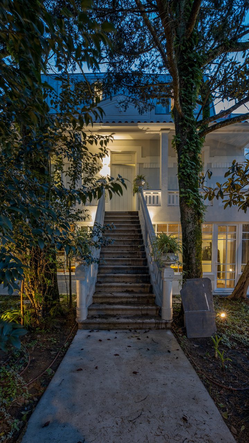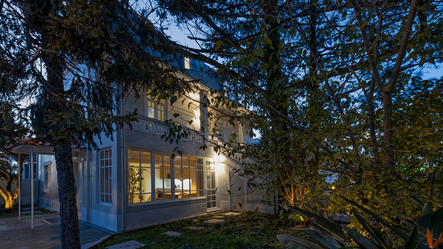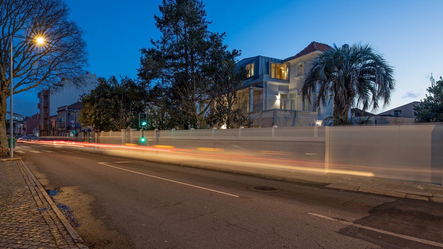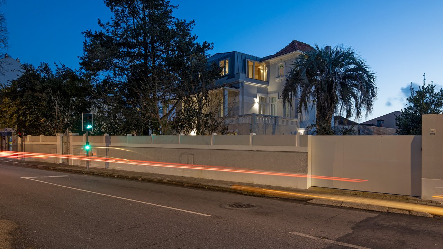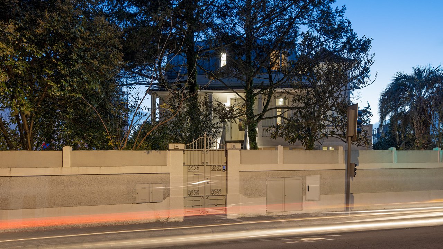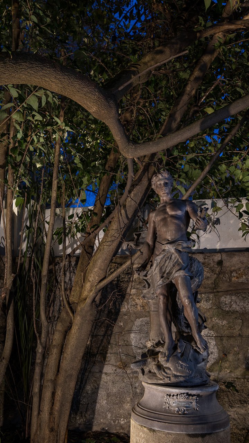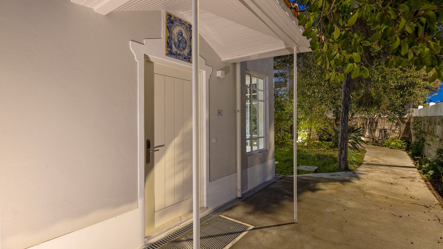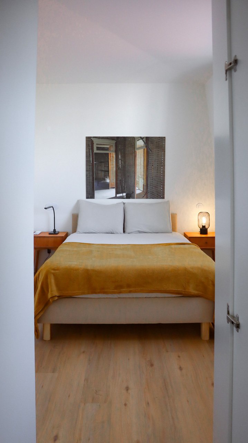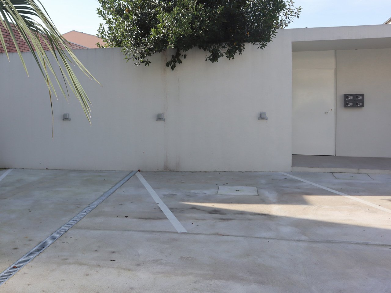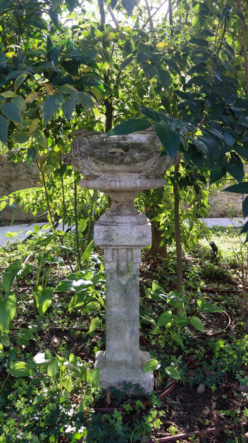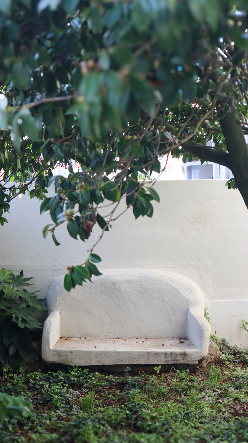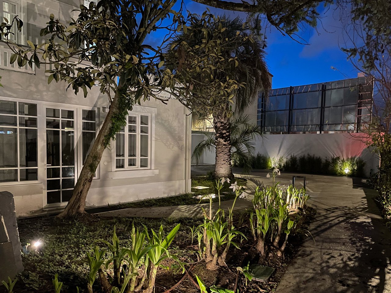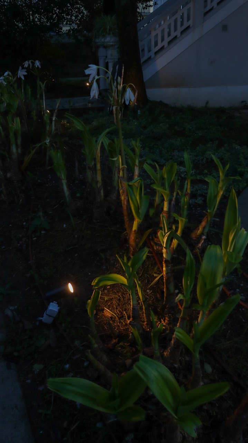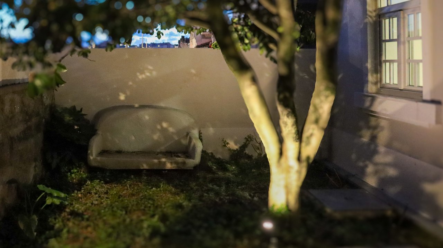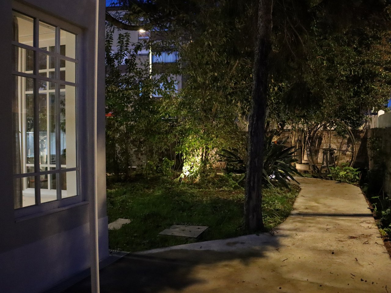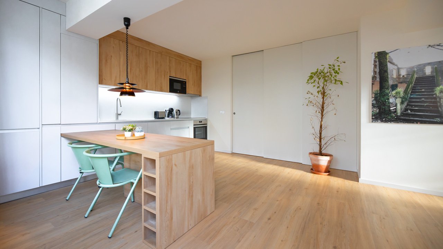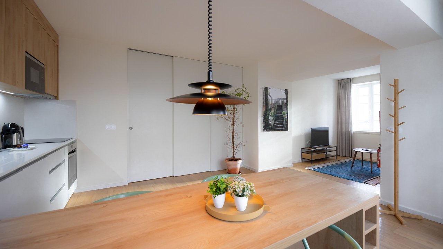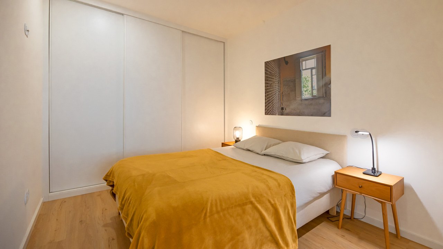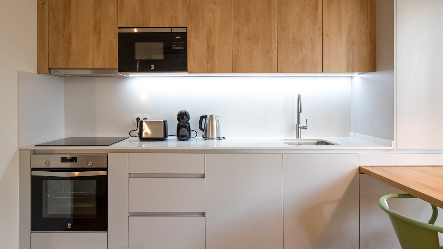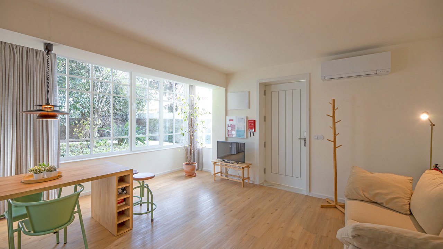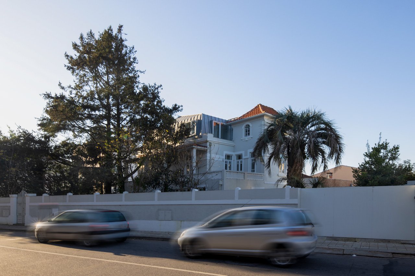
261
Francos Housing
year 2017-2023
location Rua Central de Francos 261 | Porto | Portugal
client Uporto House Palace
website uportohouse.com
renovation
This project involved the conversion of an original building designed by Architect Lucindio Ferreira dos Santos, with the initial design dating back to 1935. Renovation projects of this nature are always captivating, brimming with potential and offering unique challenges. The house was a beautiful example of Portuguese architecture, subtly infused with colonial influences, featuring a grand exterior staircase, an elegant balcony, an expansive garden, and a magnificent palm tree. These distinctive elements made the project not only exciting but a true privilege to undertake.

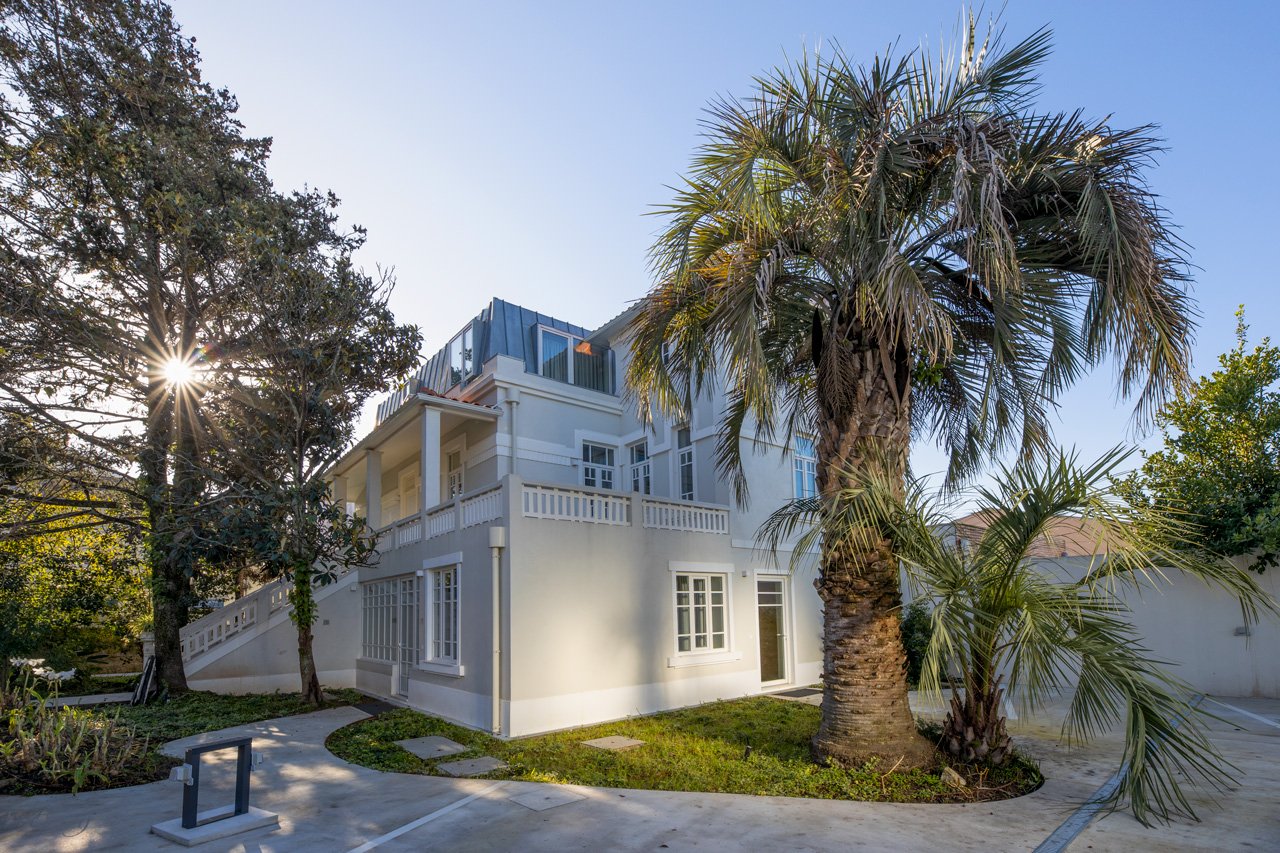

preserve
Our approach centered on preserving the original character of the house as much as possible. On the ground floor, we designed two apartments with direct access to the garden, ensuring a strong connection to the outdoor space. The middle floor accommodates an apartment accessible via the original exterior staircase, maintaining the historical circulation pattern. On the upper floor, we replaced the original tiled roof with a new zinc volume, creating an additional apartment. This new volume introduces a distinct identity, subtly reflecting the contemporary intervention while respecting the original architecture.


historical
The rest of the structure was meticulously restored to maintain the historical essence of the site.
The interiors were initially designed by our team, with modifications made during the construction by the client, the interior spaces don’t reflect our language and style, but the design of the spaces were not compromised.
