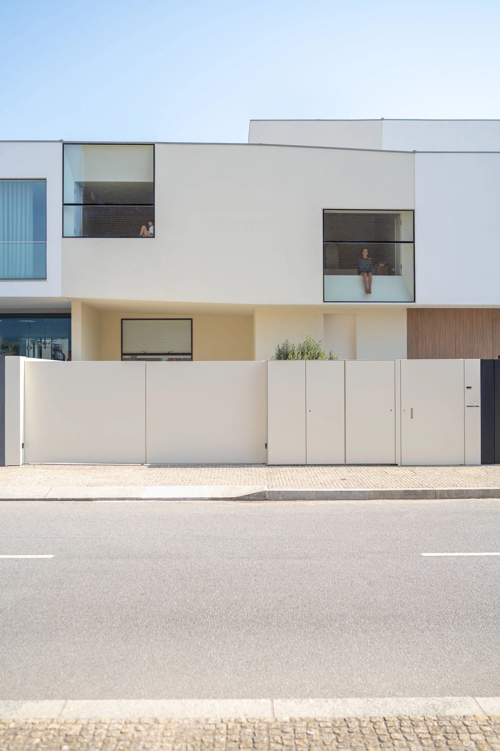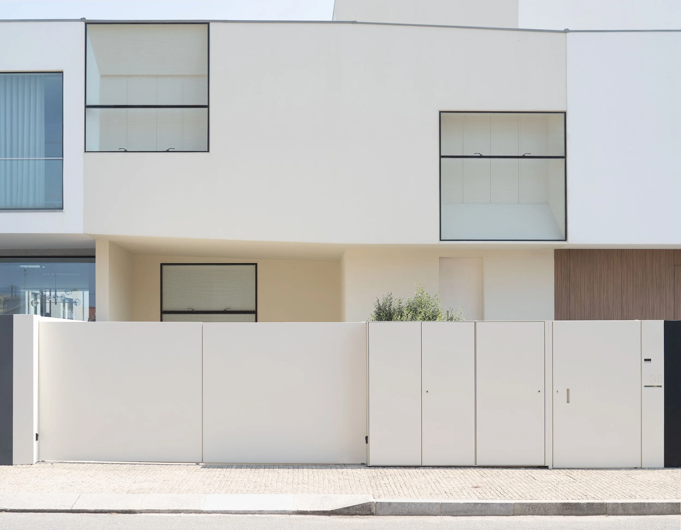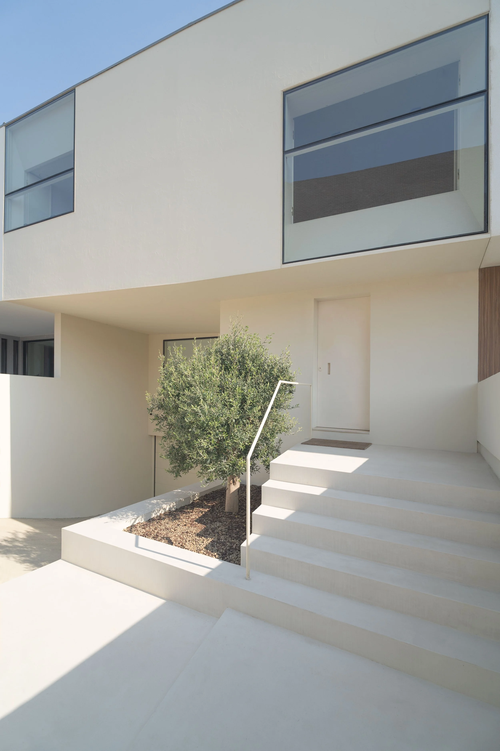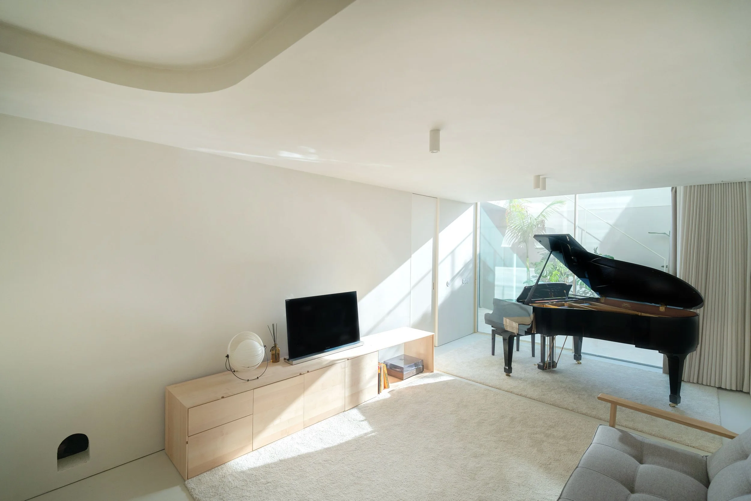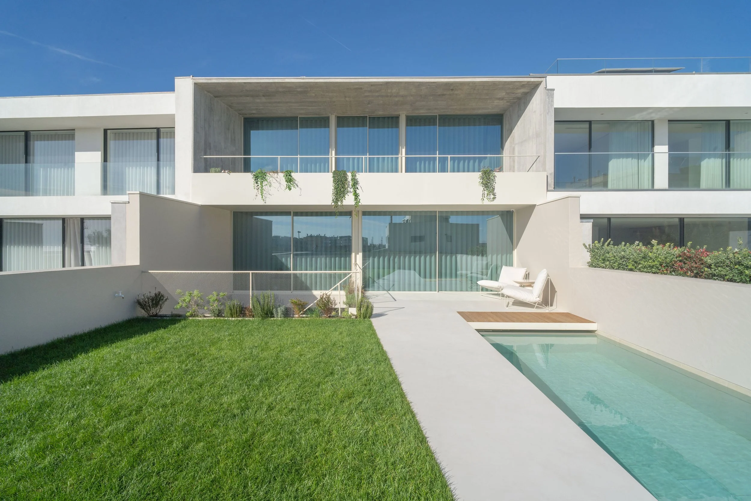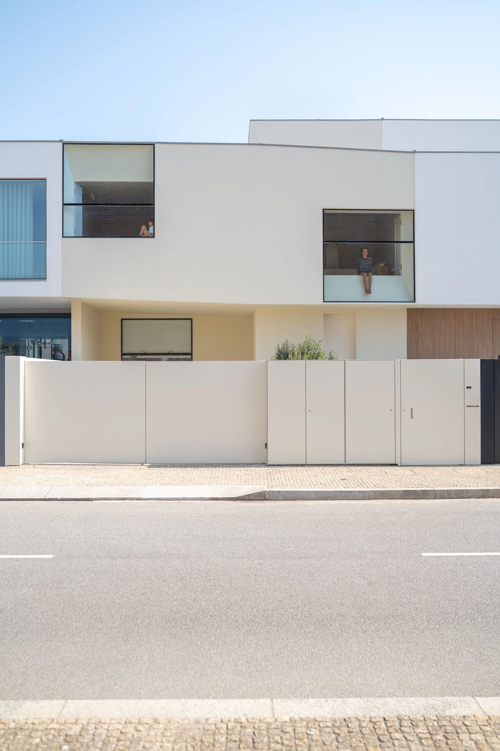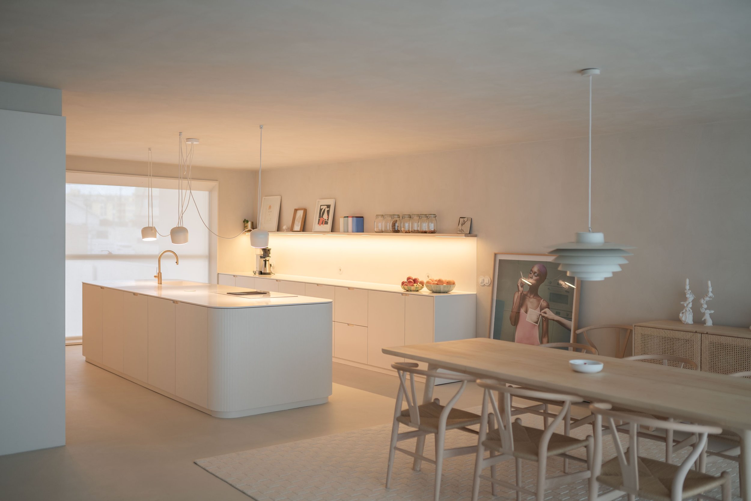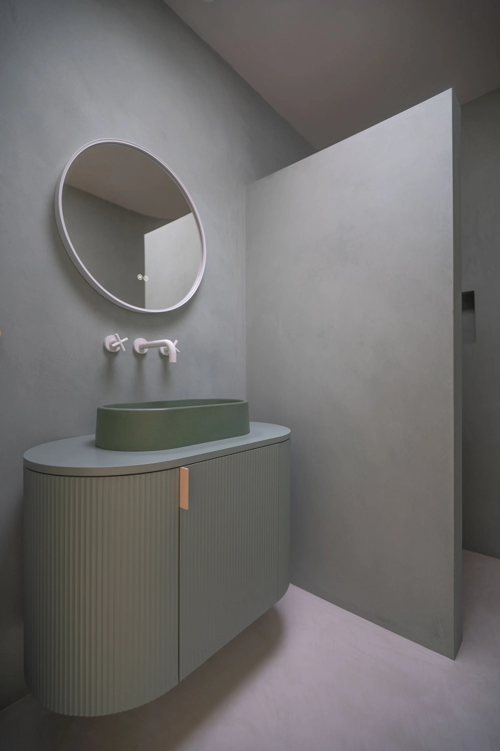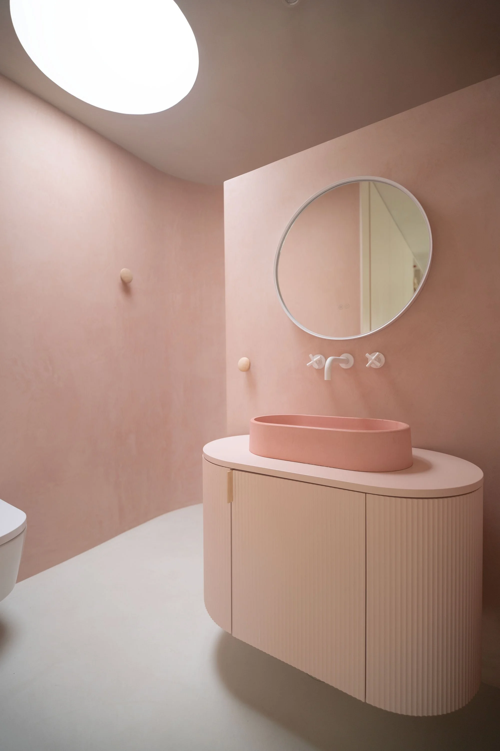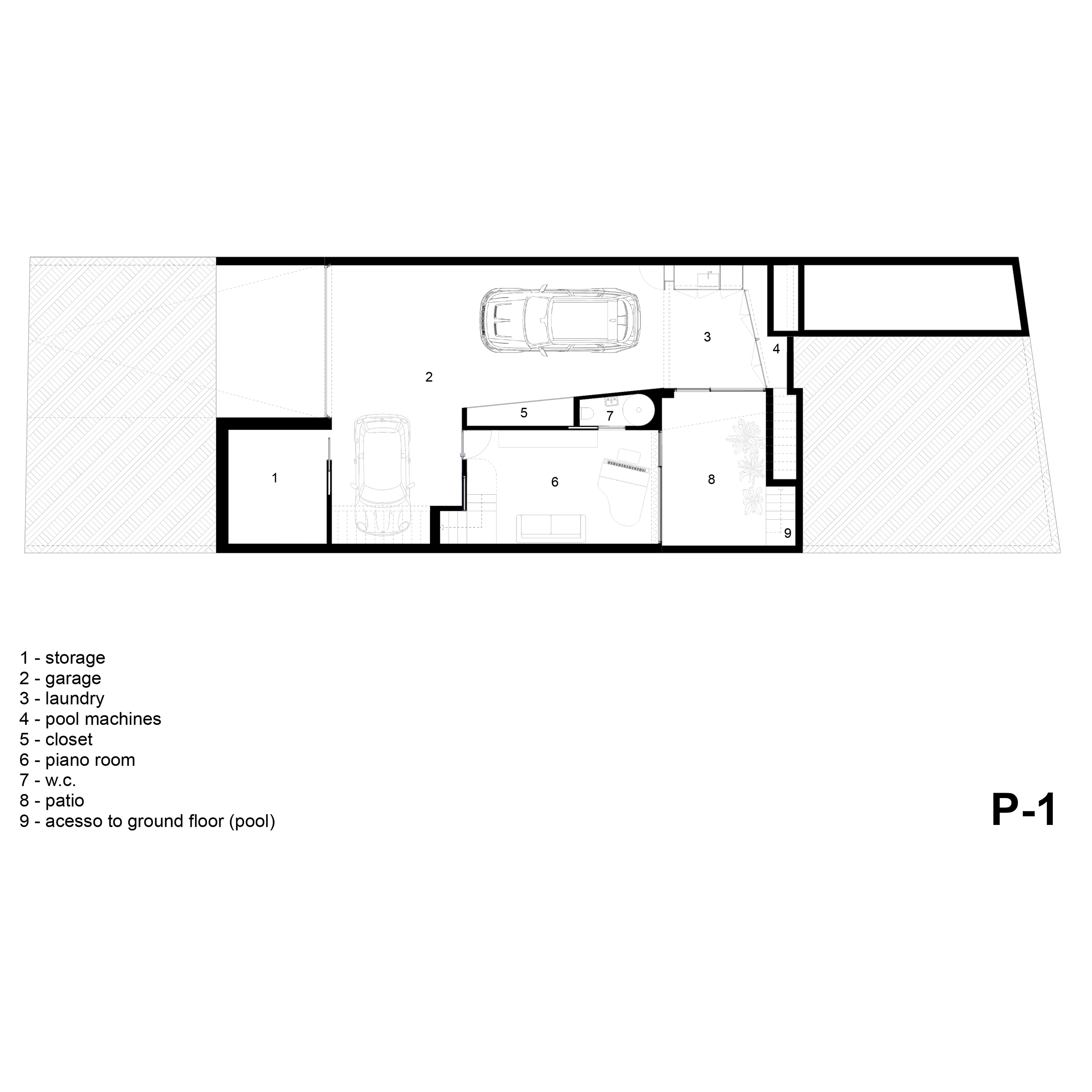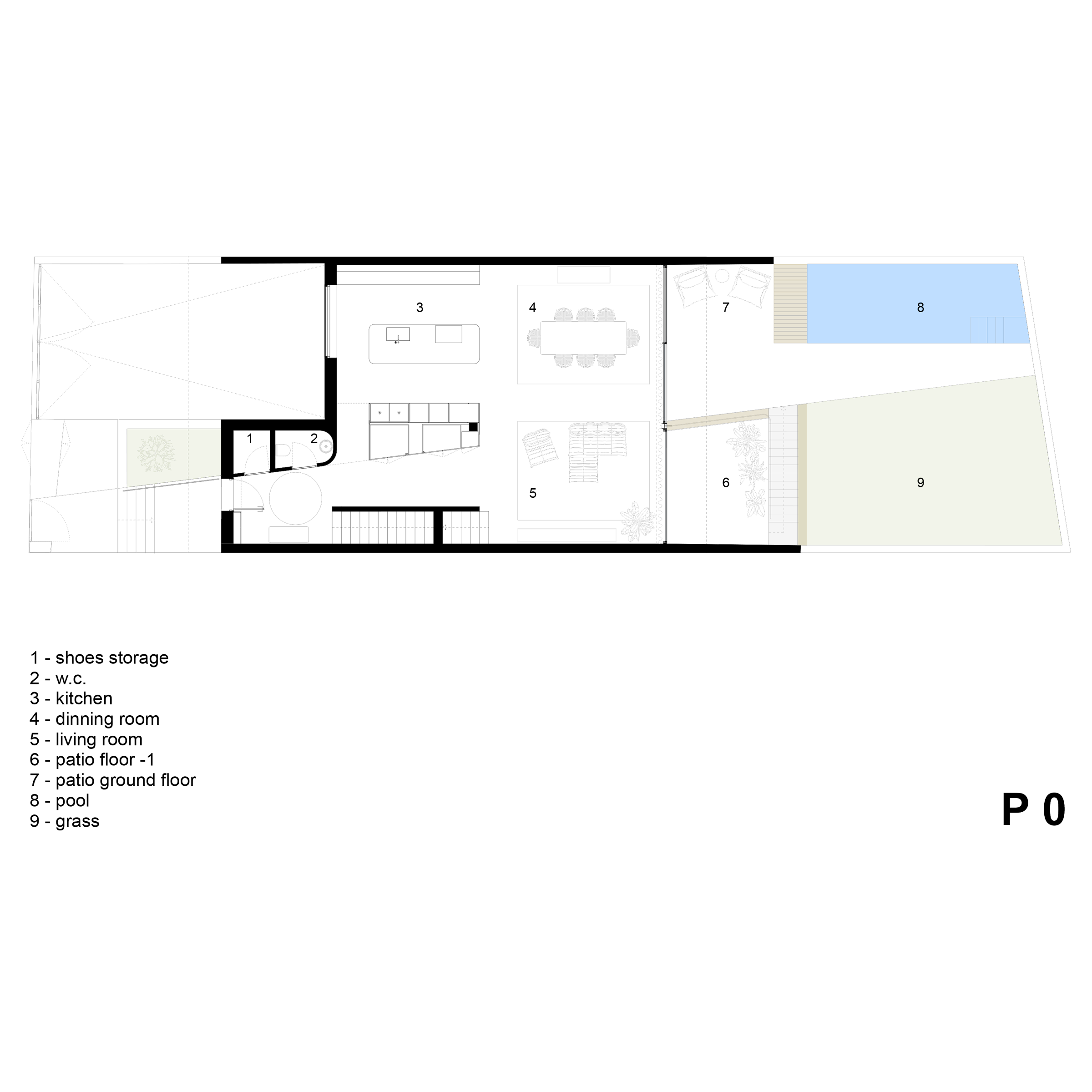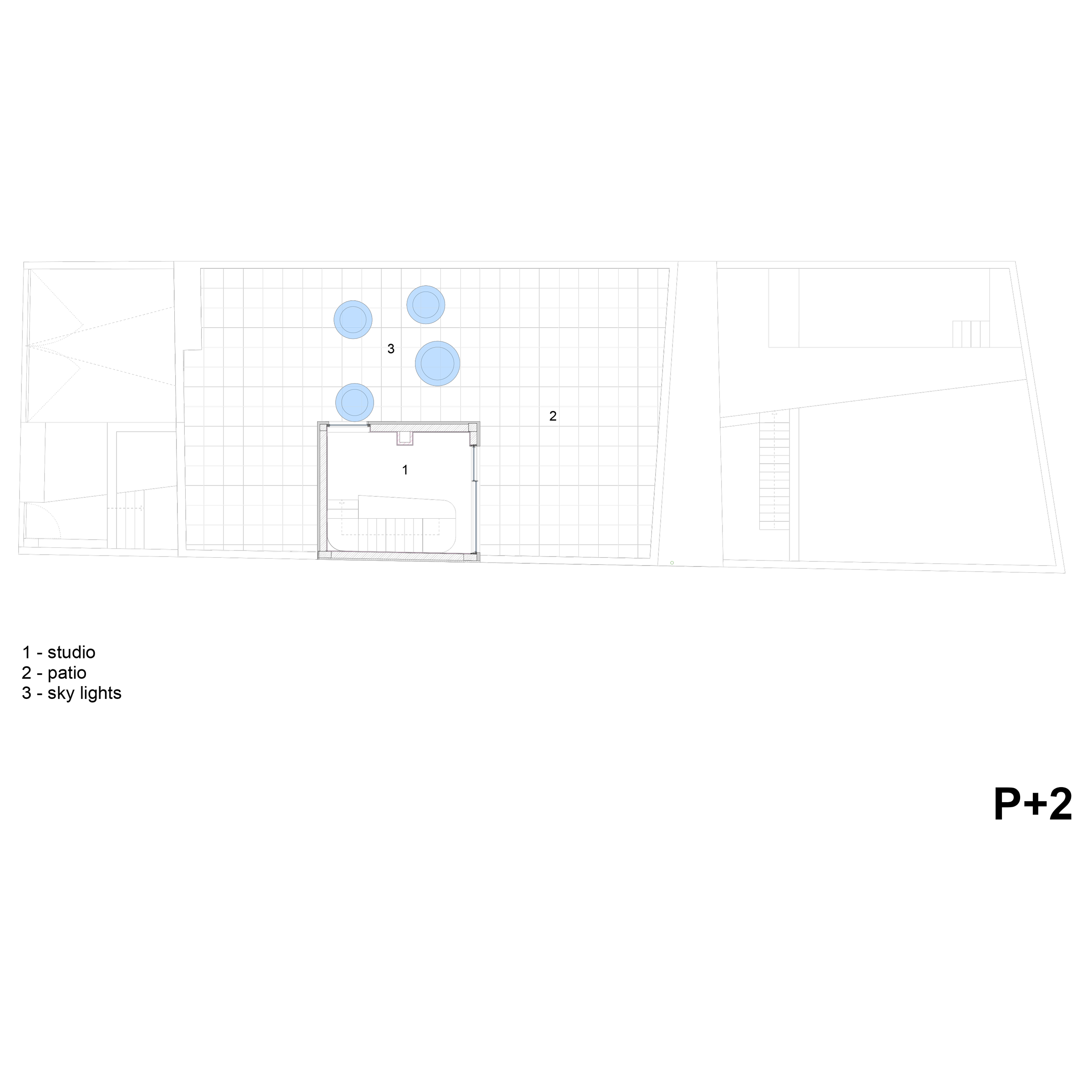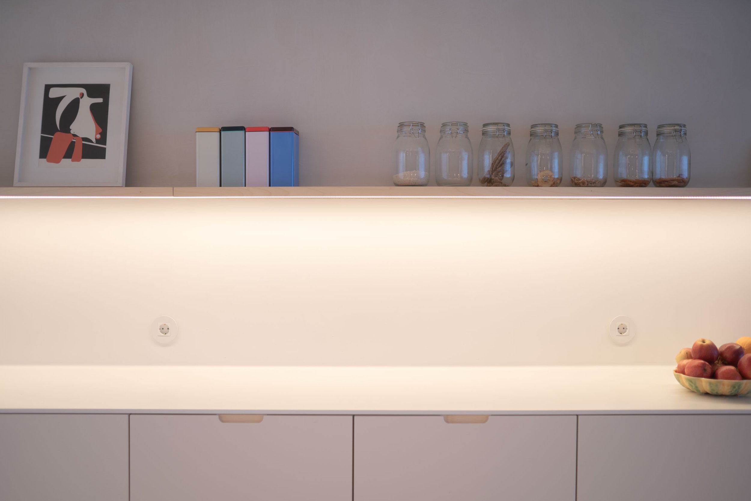
38 Leça
da Palmeira
ano 2021-2023
especialidades Jorge Leite Engenharia
The Leça da Palmeira House represents one of our latest projects, where we enjoyed the rare freedom to bring our vision to life with minimal constraints. With full creative liberty from the client, we had the opportunity to fully express our architectural concepts,language, selecting materials, colors without client interference.
south view
Located just 300 meters from the beach, we design an open south-facing facade with glass walls that overlook the garden and offer stunning sea views. Outside, we designed a patio for the lower level, bringing sunlight and natural light into the piano room, garage, and laundry area. Natural light flows throughout the entire house.
north facade
The design of the north facade is the result of the misalignment between the neighboring constructions. The building on the left was taller, while the one on the right was lower, both at the top and at the base of the upper floor volume. We took advantage of these differences to design the shape of the facade.
On the upper left side, next to the taller building, we created a corner window adjoining the neighboring construction, where it was possible to form a 90-degree angle. From there, the parapet line continues until it aligns with the lower volume of the entrance, and from that point, we designed an inclined plane that connects to the lower house, avoiding the presence of a step.
We then applied the opposite logic at the bottom of the volume facade, where another corner window appears adjoining the building on the right. From there, another inclined plane connects back to the house on the left, creating a dynamica and organic design.
raw materials
The construction embodies our goal of achieving a unified and natural aesthetic, defined by raw materials and a soft, muted palette. We love the look and texture of microcement, which pairs beautifully with the lime-painted walls and ceilings.
kitchen as a social hub
In contemporary architecture, the kitchen has transformed into a central social space, often integrated within the living room. Gone are the days when the kitchen was a separate, hidden compartment where one person prepared meals in isolation. Today, the kitchen serves as a gathering place, reflecting the shift in social dynamics and the desire for inclusive, communal living spaces.
The kitchen was designed to integrate seamlessly with the social spaces, positioned alongside the dining and living areas within a spacious open plan that extends to the exterior. The kitchen cabinets define the entryway and circulation areas, creating a division while maintaining cohesion. The cabinets facing the corridor serve as coat storage, while those on the kitchen side house vertical storage for essentials, including the built-in refrigerator, freezer, oven, and microwave.
A central cabinet, distinct in its minimalist design and textured wood, stands as a focal point. The countertop in white Corian, with an integrated sink and white stovetop, enhances the kitchen's clean, simple aesthetic. Overhead lighting by Flos, designed by Ronan & Erwan Bouroullec, completes the perfect pairing.
On the opposite wall, another cabinet clad in Corian rises vertically to a shelf, providing space for both kitchen items and decorative pieces. This adds a relaxed, harmonious feel, integrating the kitchen naturally with the adjoining living space.
seamless Integration
For us, the relationship between interior and exterior spaces is fundamental in architecture. Our aim was to elevate this connection to a new level, creating a seamless flow between indoor and outdoor environments. The materials, textures, and colors used indoors extend outward, with microcement flooring and finishes that remain consistent across both spaces.
Exterior walls carry the same tones and plaster textures as those inside, and even the stones surrounding the pool reflect the indoor color palette.
To further reinforce this connection, we incorporated large, exotic plants within the interior, bringing a lush touch of greenery indoors and blurring the lines between the home’s inner and outer worlds.
the main bedroom
The main bedroom is located on the upper floor, with views to the south and out to the sea. Textured wood serves as a unifying element, creating continuity across adjacent spaces. It begins with the bed’s headboard, continues along the closet wall, and extends through the bathroom cabinetry into the office. The bathroom sits between the main bedroom and office, connecting all three spaces with sliding doors. In the office, the wood’s texture continues, establishing a unique and distinctive atmosphere.
girl bathroom
This house was designed for a family with two children, a daughter and a son. Two bedrooms were created with identical layouts, mirroring each other. Each room includes a column of cabinets that incorporates a desk and shelves. The bathroom was chosen as a distinguishing feature between the two rooms. While both bathrooms share the same design language and textures, they feature different microcement colors. The pink from the walls matches the pink concrete sink and the pink wooden texture washbasin cabinet.
boy bathroom
In the boy’s bathroom the green from the microcement walls matches the green concrete sink and the green wooden texture washbasin cabinet.
piano room
From the very beginning, we imagined the underground level not as a basement, but as a living part of the house, open to light and life. A portion of the southern garden was transformed into a patio, carved out to allow sunlight to pour generously into the lower floor. This courtyard becomes more than just a source of illumination: it creates a fluid connection between the swimming pool and the piano room, where a discreet bathroom with a shower extends the rhythm of outdoor living.
The patio also lends its light to the laundry and the garage, ensuring that even the most functional spaces are bathed in daylight. Here, the feeling of being underground disappears entirely—whether standing in the garage or seated at the piano, one is always surrounded by natural light. Over time, the piano room revealed itself as the true entrance to the house. Since most arrivals are made by car through the garage, the journey into the home begins here—in a room suffused with brightness, opening onto a patio lush with tropical plants. To step inside is to be welcomed not into a basement, but into a garden filled with music and light.”




